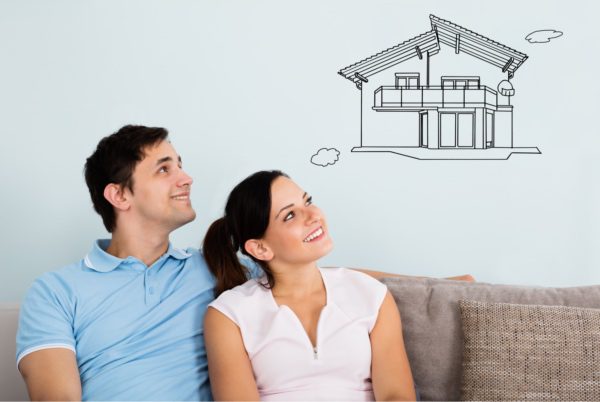Written by Tom Streek, Owner & Founder of Rebuild Response®.
After a fire loss, your devastation and sense of loss are overwhelming. Securing temporary housing or business arrangements, finding clothes to wear, and establishing some sense of stability typically fill the following weeks. Therefore, the additional thought of rebuilding something new is a daunting process. Sentimental connection to your existing residential home or commercial building is natural and will exist. So, the thought of how to replicate what was there originally is challenging. Your other thinking consists of what a new design or floor plan would bring to your needs and desires.
Things to consider
Within a fixed budget, a claimant will sometimes decide to rebuild precisely what was existing pre-loss, but typically something totally new. For example, if mobility challenges were present, eliminating a 2nd-floor design and implementing a 1-level design may be the best option instead.
Sometimes an environmental or seasonal challenge can direct a design change toward something that mitigates ongoing problems. For example, high-water levels or weather exposure can influence the design to prevent future flooding. These changes typically involve raising a basement or main floor grade height or simply raising the level from where an original sump pump previously was located.
Perhaps consideration will be given to what is most advantageous toward resale potential on the real estate market. This factor is often reflected upon if a claimant doesn’t intend to move back into the new building or reside there for an extended period.
Another common consideration includes a new design that meets a higher level of efficiency or less of a carbon impact. Your builder and insurance adjuster always review discussions around and within the compensation rebuild budget to ensure the economic limits are still balanced.
Age and season of life for a claimant will also impact their choice of design. If children have grown and left for other life experiences, then the need for additional bedrooms and bathrooms may not be a priority in the new build.
For a commercial claimant, an upgraded handicap accessible build is typical. They also often pursue a more attractive appearance and functional interior layout to maximize the potential for increased revenue and overall customer satisfaction. Many options and ideas will surface – which can lead to a sense of overwhelm and stress.

7 Steps to a smooth decision process
Here are a few steps to prevent and mitigate an overwhelmingly stressful scenario:
- Do not feel rushed or allow a sense of urgency to make all the decisions in one day or week.
- Make notes of what your must-haves are and what design priorities are for you today.
- Get some advice from family and friends.
- Discuss with your builder what options are available within the insurance budget. They often will also highlight some practical options and points to consider.
- Begin to casually look at plans and designs online or via your builder’s offerings. This exploration will start to create some healthy mental and emotional healing. At the same time, you begin to focus on new beginnings and planning.
- Save and send ideas and photos of various elements that you particularly like to your builder. They will benefit from understanding your vision as the design process moves ahead in the upcoming days and weeks.
- Lean on your builder to “Plan the work… and Work the plan”.
Your builder is here to support and guide you through this process. Please don’t hesitate to ask as many questions as you need to gain confidence and understanding. If you have recently experienced a large loss and are looking to rebuild your structure, contact us today!

